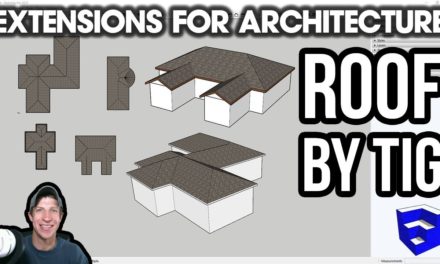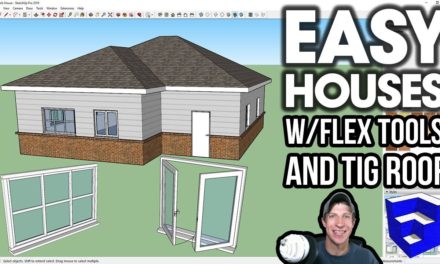COMPLEX ROOFS IN SKETCHUP with Roof by TIG – SketchUp Extension of the Week #51
In today’s SketchUp extension introduction video, we’re going to talk about an extension that allows you to quickly create roofs for your models in SketchUp! This SketchUp Roof plugin (Roof by TIG) allows you to create multiple different kinds of roofs quickly and easily in SketchUp.
Do you like these SketchUp tutorials and videos?
If so, please consider supporting me on Patreon (click here to support) or by visiting my Support the Show Page!
Plugin Name:
Roof
Plugin Developer:
Tig
Plugin Cost: Free
(Please remember to donate to your developer)
ROOF BY TIG DOWNLOAD – https://sketchucation.com/pluginstore?pln=Roof
ROOF MANUAL LINK – https://sketchucation.com/forums/viewtopic.php?f=80&t=66826 (Second Post)
Tool Functions
Roof is an extension from Tig that contains a suite of roof creation tools. If you’ve ever struggled to create a roof on a building in SketchUp, this extension can make your life a lot easier.
The way it works is simple – you simply create your building, then select a face, go up to extensions, roof, and select the kind of roof you’d like to create on your building.
This extension allows several different kinds of roofs –
- Hip
- Mansard/Sprocket
- Gable ended
- Pyramid
In addition, it also contains a tool that allows you to measure the slope of a face.
The first thing I want to note is there is a very helpful help file that doesn’t get downloaded and installed with this extension. I’ve linked to it up above – it’s a very comprehensive guide with some very helpful tips.
Now let’s take a look at some of the options that come along with this extension:
- Roof slope
- Fascia Size and Soffit Size – Allow you to set the height of the vertical fascia on your roof as well as the length of the overhang. You can also set if the fascia or the soffit slope.
- Select layer and materials – set what layer the roof gets placed on, as well as the material of the roof, soffit, and fascia. Note that the only materials that show up in these lists are materials actively in your model, so you may need to create a little surface somewhere with the roof material you’d like on it.
- Mansard/Sprocket allows you to set the lower and upper roof slopes, as well as the height of the upper roof (in addition to all the other tools we discussed before).
- The gable ended roof allows you to pick the side of your roof that the gable will be on by selecting multiple points. The dropdowns allow you to adjust the kind of gables created.
- Pyramid works in much the same way as gable – you select 3 points to create your roof from.
- Finally, if you ever want to calculate the slope of a face, you can run the get slope tool to select one individual face
About Justin Geis
Hi, I'm Justin Geis, and I'm the founder of The SketchUp Essentials. I started using SketchUp as part of my work as a general contractor in 2008. I quickly realized the power of the software and started using it for personal projects. I started The SketchUp Essentials as a place to share easy to follow SketchUp tutorials and tips to help everyone harness the power of 3D Modeling in their lives. When not working with SketchUp, I enjoy playing soccer and spending time with my wife and our two dogs.


