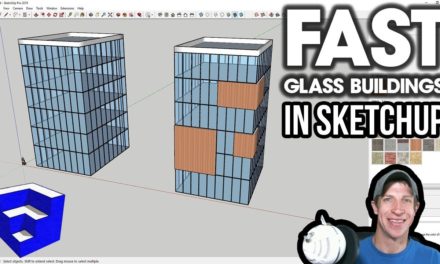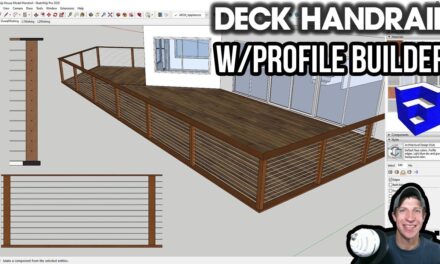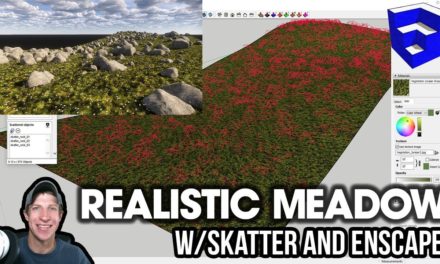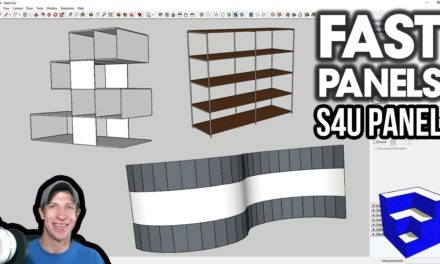DETAILED WALL FRAMING in SketchUp with Medeek Wall
In this video, learn more about Medeek Wall – the detailed wall creation extension for SketchUp from Medeek Design! Create editable walls with doors, windows, accurate framing, different interior and exterior skin types, and more!
Do you like these SketchUp tutorials and videos?
If so, please consider supporting me on Patreon (click here to support) or by visiting my Support the Show Page!
Plugin Name
Medeek Wall
DOWNLOAD MEDEEK WALL (Affiliate Link, Free Trial)
http://www.thesketchupessentials.com/medeekwall
Plugin Developer
Medeek Design
Plugin Cost
$150 for the full version, $30 for the LT version
Medeek Wall Functions
This extension is a very detailed wall and framing creation tool. It’s basically designed to help you design walls of all kinds, including both interior and exterior applications. Just about every part of the wall is customizable, from the type of framing, all the way to the kinds of openings you can create in your walls, your doors and frames, etc.
I sometimes struggle doing an overview of extensions like this one because they just offer so many options, so I’m going to just run through everything pretty high level.
One thing to note is that this extension is still listed as being in beta mode, meaning some of the functions are not up and running yet.
First, let’s take a look at the create wall function. Options included inside the wall functions themselves include the ability to adjust wall heights, stud sizing and spacing, framing layouts, and more. You can select within the wall framing option near the bottom if you want to create your framing or not. If you’re more interested in creating accurate walls for layout instead of detailing out the actual framing, you can turn this off.
The advanced wall options allow you to customize just about every aspect of your walls. Note that you’ll get a different set of options based on if you selected an interior or exterior wall. Interior walls give you options for adding things like cavity insulation, while the exterior wall gives you many options for detailing out actual exterior wall assemblies.
These include everything from being able to adjust the sheathing types, all the way through the different claddings. You can add things like Trim, Wainscot, etc, though on my PC, the wainscoting option seems to have a bug where it always places your wall along the red axis, no matter where you click.
You can go back and make changes to your walls using the edit walls function,
Adding doors and windows is as easy as just clicking within the wall. You can choose between having the system create the doors themselves, or just the opening.
You can go back and edit/make changes to the openings using the edit openings options, so changes are pretty easy.
It also has the options to create/include beams and columns.
There are a fairly ridiculous number of options in the settings as well, allowing you to adjust if layers are created, if materials are applied, properties of framing, and more.
There are supposed to be functions for engineering and estimating coming at some point as well.
Overall, it seems like if you’re looking for a comprehensive wall creation extension, this might fit the bill. At the moment, some of the functions are still a bit buggy, so maybe download the free trial and see if it fits what you’re trying to do, but if you’re a designer looking to draw dimensionally accurate walls, or a contractor trying to visualize and explain your framing, this extension shows a lot of promise.
About Justin Geis
Hi, I'm Justin Geis, and I'm the founder of The SketchUp Essentials. I started using SketchUp as part of my work as a general contractor in 2008. I quickly realized the power of the software and started using it for personal projects. I started The SketchUp Essentials as a place to share easy to follow SketchUp tutorials and tips to help everyone harness the power of 3D Modeling in their lives. When not working with SketchUp, I enjoy playing soccer and spending time with my wife and our two dogs.




